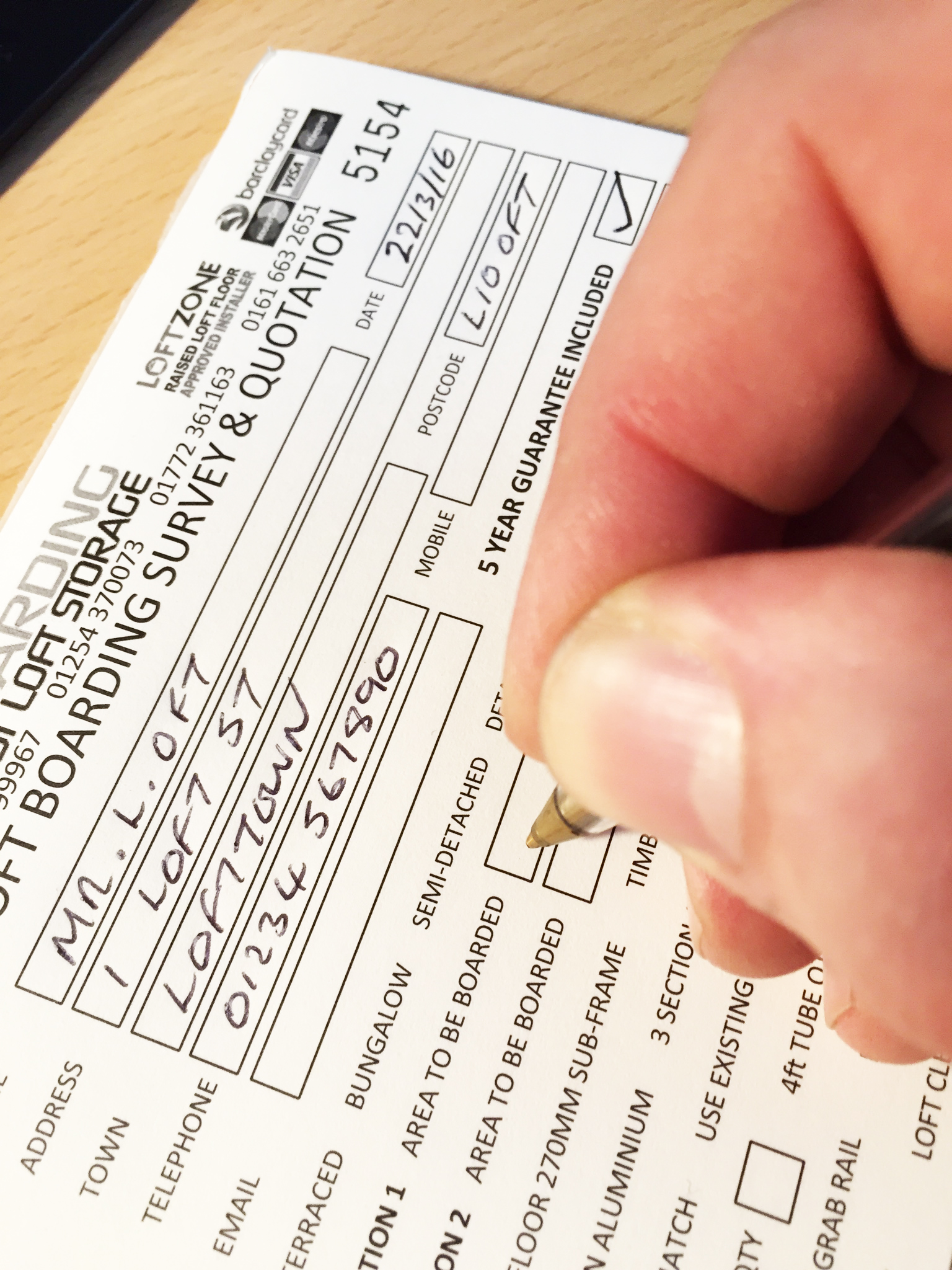FAQ
Most Common Asked Questions

This is common with boarded or non-boarded loft spaces. There are 100's of factors that can cause this, but it’s not the boarding.
Raised loft boarding continues to allow air circulation in the loft space so no restrictions or blockages are created.
The cause is usually something that generates heat, even in the slightest, like an aerial amplifier, solar PV controls, boiler, water pipes, electric cables, NAS computer/CCTV equipment, lack of insulation in certain areas and leaving the hatch open for long periods of time.
Once condensation has built up it may take some weeks to dissipate, especially if it remains to be cold, close to freezing point.
A solution to try is to get some extra soffit or roof vents fitted, check for obvious tiny leaks into the loft from down below.
We recommend another layer of breathable membrane fixed to the roof truss, this acts as a double layer that water cannot penetrate through and also provides an air gap between the inside of the loft and the outer layer.
Next year it may not do it again, it just seems to happen more when it has snowed or heavily frosted and this suffocates the breathable membrane under the roof tiles preventing normal airflow, same as icing up on the roof as well, these are the main issues that cause
condensation on the roof.
Warm air meeting cold air creates condensation, even the slightest bit of warm air, it does not have to be hot at all. Ceiling air leaks are common, holes in the airing cupboard ceilings or boiler placement upstairs does not help when it is very cold outside.
We advise you should always put items like clothes, soft toys, moisture sensitive and material items in a bag or vacuum seal bags to prevent dust, debris, and condensation from getting to them.
A loft is not a warm space. In most cases, by the time you have got a workman to fit the extra vents, the condensation has gone! and it may not appear again for some time, not even next winter.
It's all about the weather, the cold, internal heat sources, and moisture in the air that causes this reaction.
In a lot of cases, it is something that cannot be helped. There will most likely always be some degree of condensation in your loft space.
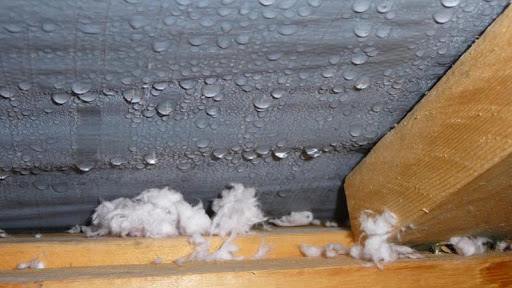
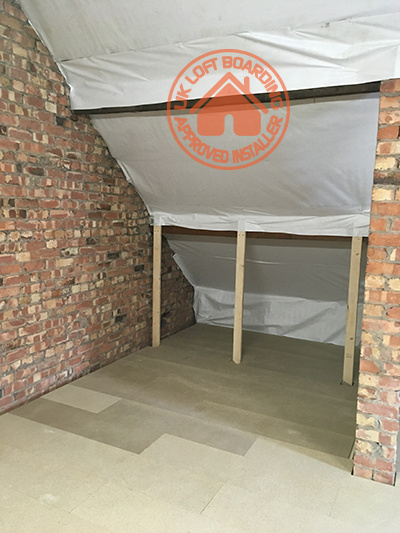
Very strong because we use purpose-made 18mm thick, tongue and groove particle board, which is made from various recyclable particle materials held together with super strong glue, this gives a strong secure fit. It's safe to walk on and store on, distributing weight evenly over the sub-frame (the framework we build underneath the boards) surface allows really safe strong storage.
Or Loft-E system is designed to be super strong. And its weight capacity per leg is considerably higher than that of the joists it is attached to. parts of this system are also adjustable, making it perfect for most modern style roof structures. It is not possible to get a max weight capacity for a floor type due to the number of variables. It mostly comes down to the capacity of your roof trusses.
Our timber-framed self-supporting sub-frame does not rely upon your existing ceiling joists unlike other methods used by most companies who use inferior battening like 3x2 laid directly onto your existing ceiling joists which will weaken them. Your ceiling joists are only meant to hold up the plaster ceiling, it is not a floor and therefore a bespoke sub-frame must be built above the existing joists which is self-supported and uses structural walls and purlins to strengthen the boarded area to make it strong and safe to use for storage purposes.
Yes, depending on the height required to build the sub-frame storage floor above any cables, light fittings, pipes, or loft insulation we use either a timber raised double self-supporting sub-frame, which is mainly for houses 50+ years with a purlin style roof or for more modern properties (Within the last 50 years) with a truss-style roof we use LOFT-E raised storage floor system. This raises the new storage floor to a more suitable level to avoid loft insulation compression, especially in newly built properties with government-recommended insulation levels being 270mm high.
Compressing your loft insulation is a bad idea. It will reduce your home's energy efficiency considerably and may even cause damp and condensation issues. Removing it is not an option either as this will leave an area that will lose heat quicker and start to cost you money on your heating bills.
No, especially with older properties that have weaker ceilings, it’s just not worth the risk of cutting corners to save a few quid on materials when it can be done properly.
Doing it properly includes strengthening, installing supports, levelling, making safe, and future-proofing so as not to cause damage to your ceilings. Especially with all the weight stored up there in the years to come, and for a little more money why risk a cheap alternative? Seriously, many people have regretted it.
Ceilings are not meant to hold any more weight than for holding up your ceiling, so consideration of the correct type of sub-frame and support is crucial.
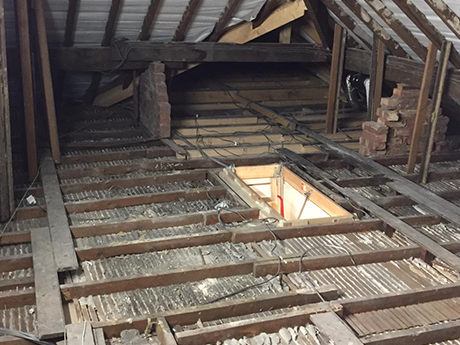
Not all lofts are the same hence the reason we carry out free surveys so we can inspect and advise on how your loft can be utilised for storage and what the best sub-frame flooring system will be to give strength and excellent energy efficiency.
One of the first things to consider apart from the ceiling joist strength is how high your ceiling is. We need to measure from the floor to ceiling height as some ladders may not reach
We then have to measure your existing loft opening making sure it is of a comfortable accessible size to allow you, your ladder, and whatever you carry up into the loft.
In some cases, especially on older properties with old lift off wood hatches, a new energy-efficient hatch will need to be installed so you can safely access your loft with a loft ladder so you can use it for storage.
Head height in the loft is important, we will need to measure the head height from the loft opening to the roof. It's no good if you bang your head or have to lay down to get into your loft.
After checking on these crucial details we must allow clearance for the fold away ladder, so not all ladders will work for every loft.
For older properties built before 1960 with a purling style roof, your ceiling joists will need strengthening by fitting an extra self-supporting sub-frame on top of your supporting walls and hung from the roof purlins to allow the weight to be taken independently and away from the existing ceiling joists, after all your house was built with joists to support a ceiling not to be walked on or stored on so this is very important.
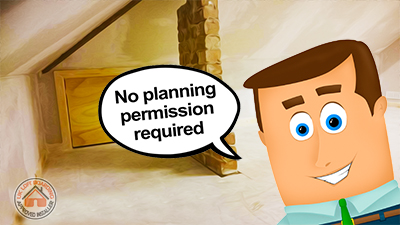
You do not require planning permission to board a loft for storage. Planning permission is only required for major works or large attic/loft conversions for living extension purposes. However, in some homes the timber joists may not be adequate in strength to support a "load" or storage weight.
This is why we must do a survey to determine if your loft has adequate ceiling joists to allow the loft to be boarded. Most ceilings are only designed to take the weight of the plaster ceiling and any extra weight must not be put directly on to the existing ceiling joists.
In most cases with older properties approximately 50+ years, the ceiling joists must not be used to support extra weight, so a self-supporting sub-frame needs to be built above the existing ceiling joists.
In Most new houses, the joists may only require a simple raised sub-frame to be of a correct height to avoid loft insulation compression or removal.
Insulation has to comply to the relevant building regulations, both when installed and when fitted retrospectively.
Although we always conform to building regulations where applicable, and always make sure your existing joists are supported or strengthened, building control can be a grey area sometimes when it comes to building work.
So, if you decide to have your loft boarded for more than just storage and depending on where you are in the country and type of property (listed or other) this may or may not require an application to building control.
No planning permission is required, but a wildlife license may be required if the work affects protected species like bats etc. This information is available by contacting your local building authority.
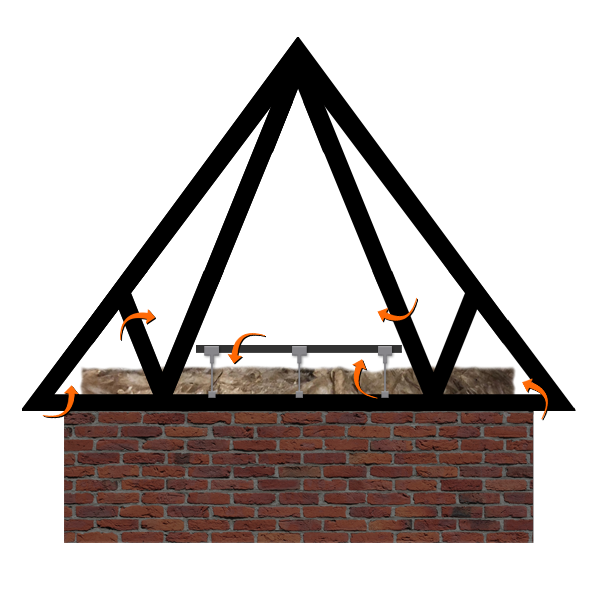
Part L of the building regulations governs the conservation of fuel and power used by buildings. This affects brand new properties and older existing properties. All energy-efficient products work to a U value, which is the heat loss measurement. The lower the U value the better the energy efficiency will be.
What we at Loft Boarding do is never decrease the energy efficiency of a property, in fact, we actually increase it by suggesting replacing old loft hatches and topping up insulation levels.
Normally, we only board areas which are accessible by standing or kneeling but not lying down. Keeping your storage area central, and at the highest point will be most practical.
There is no point going to the unnecessary expense of boarding your eaves, as they are too low and not really that accessible. Plus you need to keep these areas clear so as to allow airflow around your loft, this is very important.
New build properties are completely different to older purlin style roofed houses, such as Pre-war terraced and detached. Timber self-supporting sub-frames are required in these houses to add support and strength so as not to rely upon the existing ceiling joists so a much safer, stronger area can be gained.
NO! Completely boarding your loft is not advisable. If done incorrectly can prevent air circulation in your loft and lead to condensation build up, so it's best to leave the lower outer areas like the eaves free from boarding. As mentioned, it’s just adding unnecessary expense boarding areas that you can’t reach easily so therefore you won’t use.
Boarding more than 3/4 of your loft space will not conform to current building regulation part L (The conservation of fuel and power). Air flow is very important in a loft space, so it must never be compromised.
Any area can be boarded, providing the area in your loft will allow it and it can be made strong enough to allow boarding, and that the airflow of your loft is not compromised at all. This will be checked by a loft boarding surveyor.
Below are examples of different systems we use to create a safe, strong storage floor in your loft. This will give you a better idea of how we professionally construct your loft floor to make it strong to walk and store on.
Sub-frames are basically a supporting frame under the boarding to allow the boarded area to be raised above the insulation and/or for adding better support and strength.
See examples below of different sub-frames we use to create a safe, strong storage floor in your loft.
We offer the following types of Sub-frame. Standard Trussed for new builds back to around 1960's called LOFT-E and LBNW Timber Raised and Supported for older purling style roofs circa 1960's and older.
Any loft that has any insulation protruding above the joists, will require a sub-frame of some kind to suit the joist type before boarding.
Boarding directly onto your joists by removing or squashing insulation is bad practice nowadays. If you're boarding your own loft, follow the advice given on our website and if you choose another company to do it, make sure they are doing as advised here. If you are not confident in what another company describes or proposes to do, contact us for free advice on 01254 370073.
Your insulation and loft need to have airflow. Stopping air circulation in lofts by boarding all of your loft or blocking eaves, roof or soffit vents can cause problems like condensation build-up, which may lead to damp ceilings and loft timbers. Do not squash insulation down, and if you use a sub-frame above your insulation, do not box in the ends so that air can pass underneath your storage floor and through the insulation so it can work efficiently.
This unique loft leg system, constructed of 100% recyclable steel, will allow you to use your loft as an extra storage space without compromising for weight.
This system was designed and built to last a life time and can very easily be removed and refit if you want to take it with you if you move house.
Using solid steel and timber joists, we can create a super strong raised floor for storage in your loft.
This raised system sits above your insulation level up to 285mm to avoid compression.
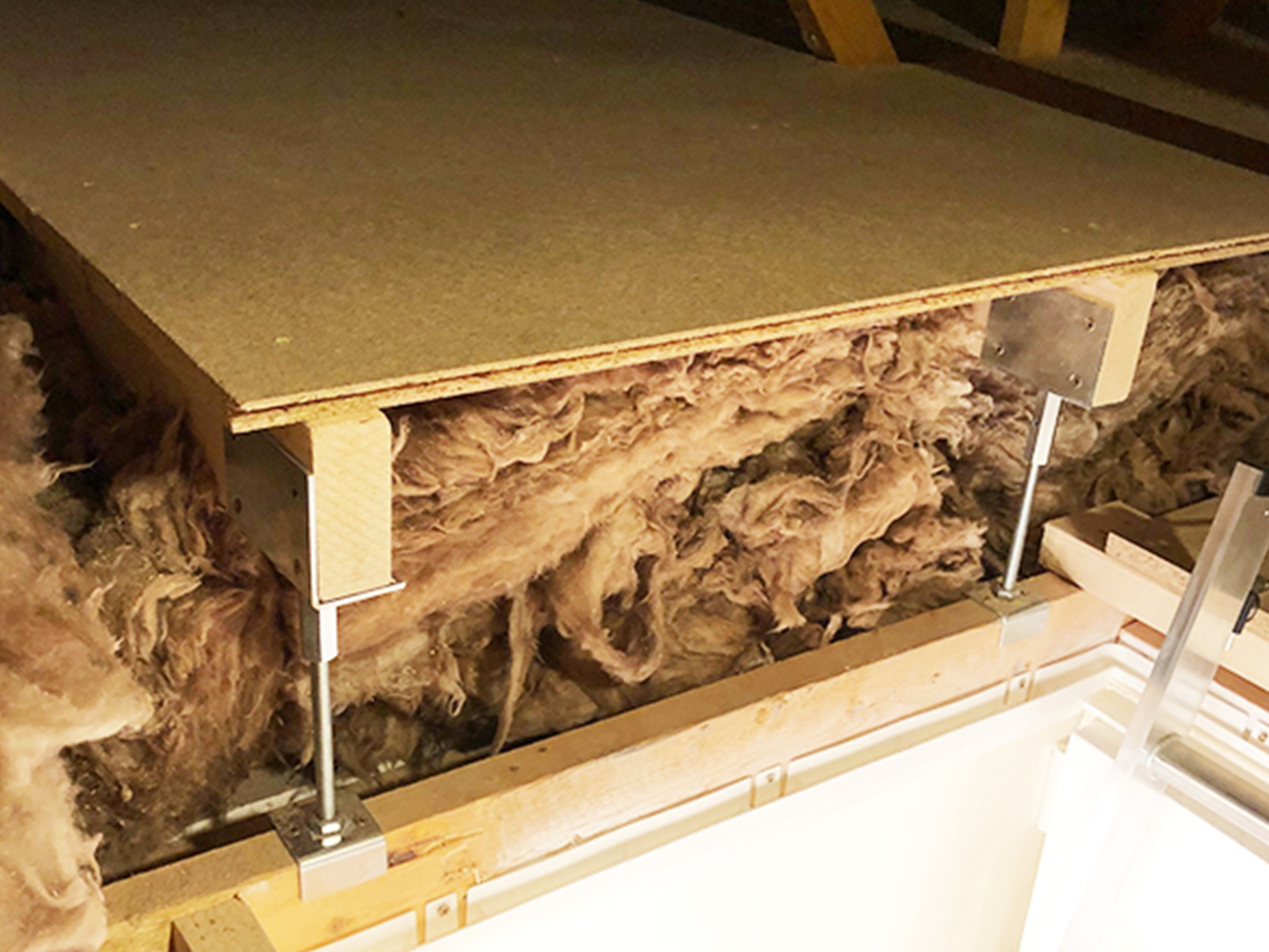
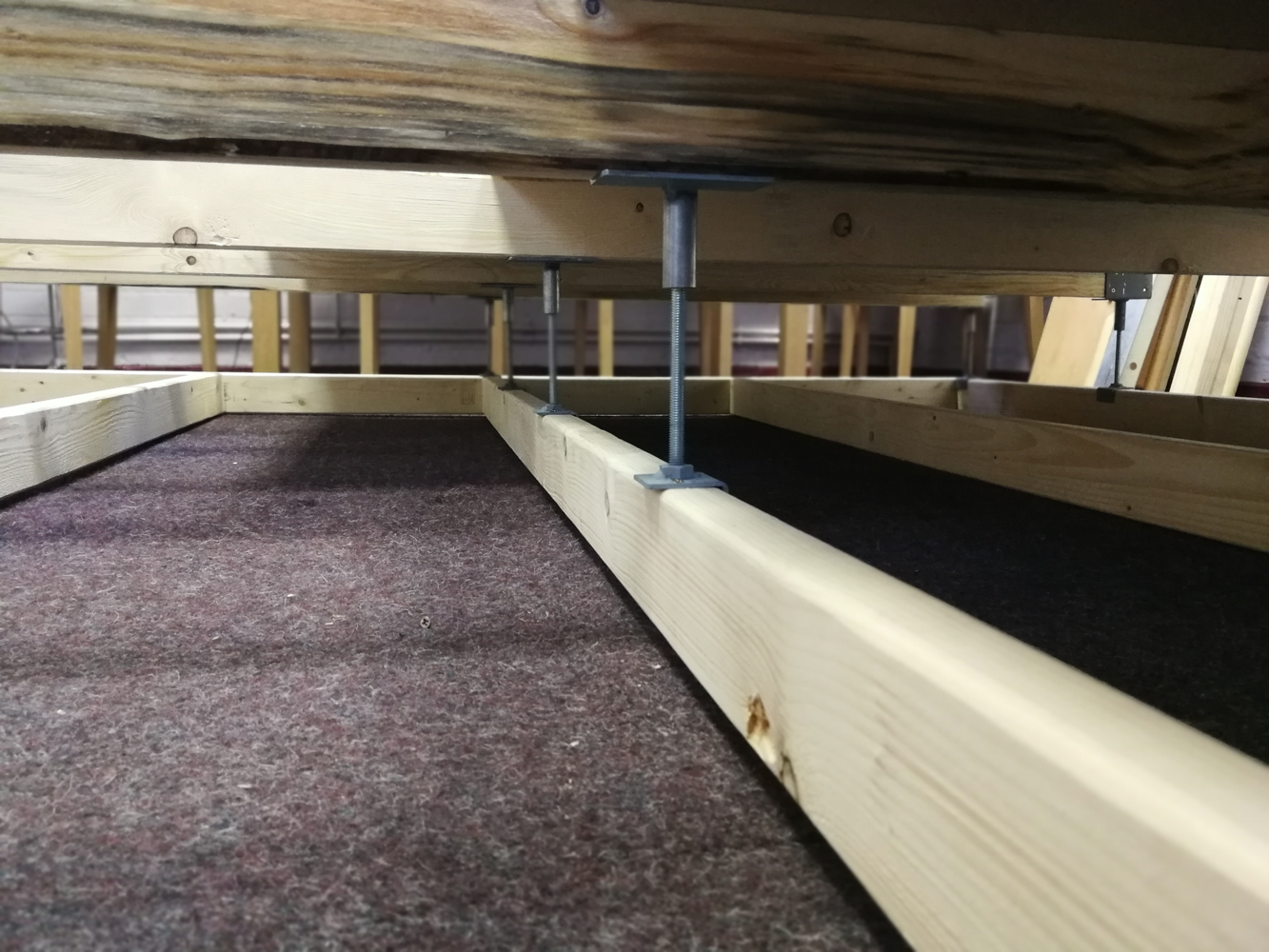
LBNW Timber Supported Sub-Frame is ideal for older houses with weaker ceilings.
We come across a lot of weaker ceilings or ceilings with smaller joists than normal, and we advise not to just board directly onto the joists or batten and board directly to the joists because the ceiling joists are too weak to allow the additional boarding & storage weight (load).
Mainly older terraced and detached houses pre-WW2 and after WW2 when we started building again, we had a short supply of materials so houses were built to a very minimal specification. Although your ceiling joists are adequate (in most cases) to support your ceiling only, they were never designed to take any extra weight on them so they must be strengthened or built above correctly to allow boarding, storage items and you to walk about safely and by adding more support this will prevent problems in the future.
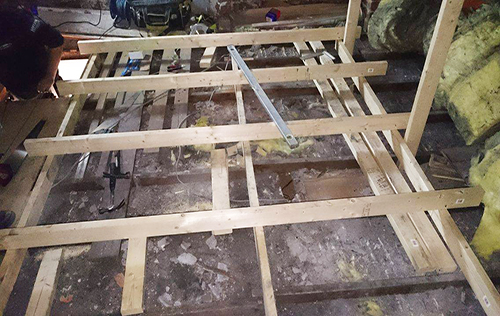
Insufficient strengthening or supporting of a storage floor will cause problems with weaker ceilings and, unfortunately, a lot of "loft companies" out there are not aware of how to create strong, safe storage sub-frames (storage platforms) in a loft. Installing directly or on some 3x2 batten only increases the load on the existing ceiling and will not strengthen it. Add your storage items, you and someone else and without the correct extra support and your ceiling could essentially be dangerously overloaded.
There is more to it than you think, see the pictures below? This shows the extra work that goes into creating a level self-supporting storage platform. The sub-frame is hung in places where it cannot bear down on your existing joists for support, usually above the central area of a bedroom, near the light where there is no additional support. Hangers must be fitted to the purlins to help support and suspend the sub-frame in most cases as this is required before any boarding can be installed.
Cutting corners to falsely reduce quotes for loft boarding is commonplace in this industry, so this means using inadequate materials and will not conform to any regulations. We will not cut corners to reduce costs as others do.
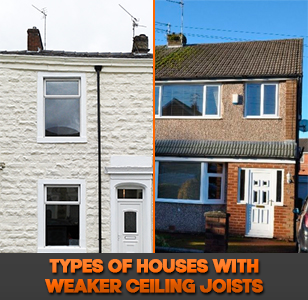
You can get a load calculation done for your loft storage requirements before you have loft boarding installed, but this is not required and can be quite costly. We do however, highly recommend extra strengthening and it would be silly to ignore as anyone can see, adding more weight to a ceiling without support can and will damage a ceiling beyond repair. Get a LBNW solid timber supported sub-frame, and feel confident that your ceilings will never be overloaded and is ideal for older Victorian/Edwardian properties.
Newer built properties, however, (with a truss roof in the past 50 years or so) are a little different as they have support from a web truss frame, that is installed in your loft every 600mm and supports the roof and ceiling all in one. So, our heavy-duty LOFT-E raised loft floor system can be installed directly to this type of ceiling, to gain height above the insulation of 270mm so you can create a storage area without removing or squashing any insulation. It is bad practice to remove or squash installation down to board your loft for storage, this is why your new build developers and builders don't like to recommend using your loft for storage because of the cowboys doing this from the past.
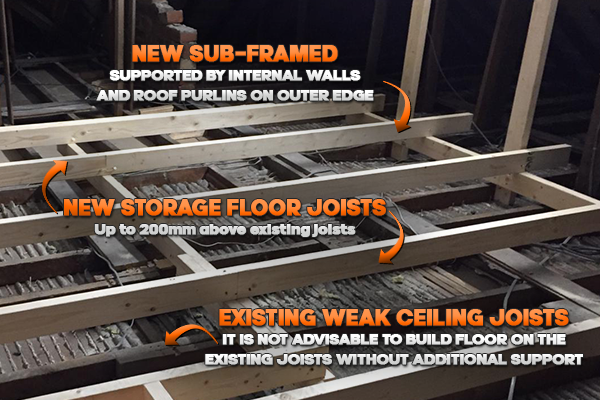
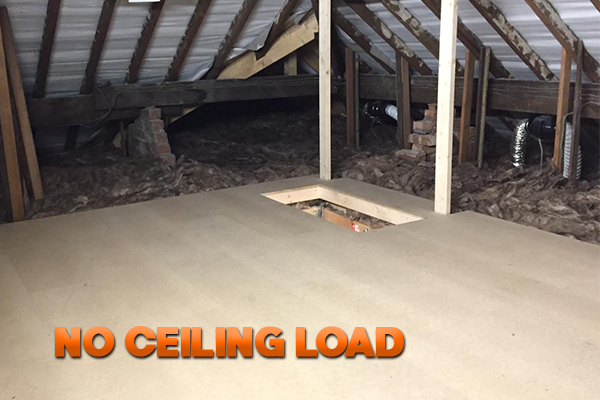
Purlin style roofs are usually supported by large wood beams or steel RSJ's, which span across the rafters supported sometimes by central walls and outer wall or party walls.
Purlins are usually found in older Victorian / Edwardian properties and were used commonly for many years, until around 1960 when they started to change to Trussed style supported roofs.
Trussed Style roofs are the most popular roof support for all standard and common new builds you see today. They can vary with different web configurations, but the most common is shown in the photo below.
They started building with trussed roofs circa 1960, which is a very clever design being that the ceiling joists are built into the roofs structure, so giving excellent ceiling support every 600mm or so.
It was an improvement from the old-style purlin roof, which had to take its ceiling support from additional rafter hangers. Although when they were built this was quite adequate, but building practices have changed many times and these hangers need replacing with larger ones or additional supports. It’s not ideal to board your loft for storage directly or by some timber batten resting onto a weak ceiling. See more info below on the methods we use to get over the weak ceiling problem of older terraced or detached houses.
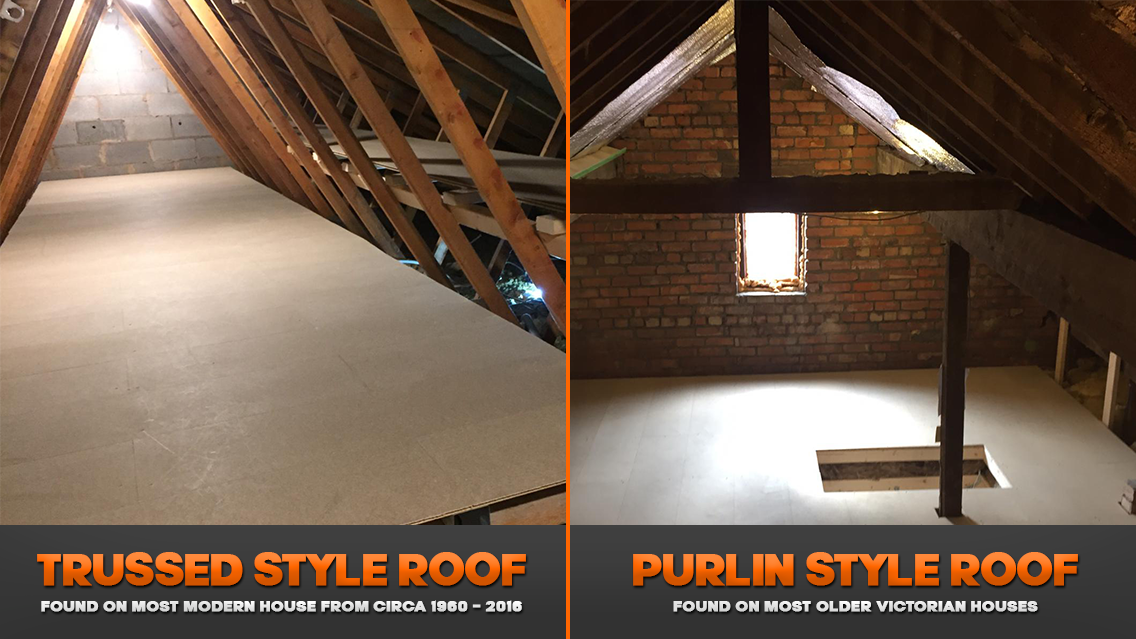
We do various standard stowaway, aluminium loft ladders for various ceiling heights. The floor to ceiling reach maximum needs to be about 2.69m to 3.0m and come complete with an operating pole to reach and stow the loft ladder in your loft space. With non-slip 'D' rungs
and load capacity 150kg (23.5st), these ladders are super strong and safe to use, passing BS certification
EN14975. They only weigh from about 4.3kg so they aren't hard to put to use.
We only install the best top quality branded aluminium stowaway loft ladders. We do not use alternative cheap imports which have not been tested for safety or use in the UK.
They do not come as standard with a handrail, so they may need to be ordered separately if you need one. But not all aluminium ladders can have a handrail as they may not make one for it, so please speak to a surveyor.
All our ladders are installed by qualified
approved fitters, with a 10-year parts and labour guarantee, which replaces the manufacturer guarantee of 1 year parts
only.
These ladders do not include a loft hatch, this is a separate item that may or may not be required and is priced separately.
All ladder and hatch options do require a survey to make sure they will fit.
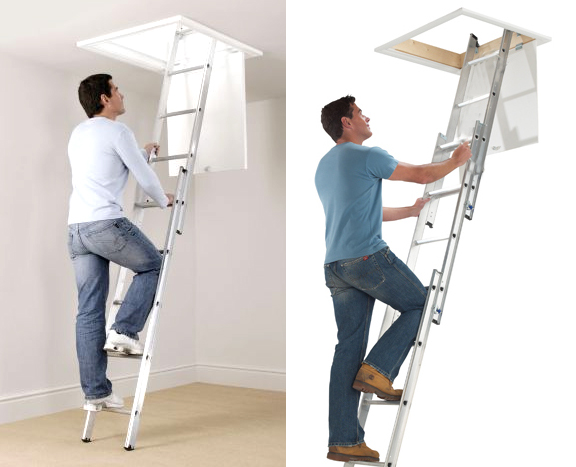
In some cases, we come across customers who need a larger loft opening, or may not have the space for an aluminium ladder to stow away, so the alternative is to install a larger, more convenient loft ladder complete with framed hatch. Wide 84mm and deep timber treads for comfort when climbing. This kit is the complete loft-access solution, with a timber loft ladder measuring (H)900 to 1200 x (W)545cm with spring-assisted stowage and sturdy wide treads, for comfortable climbing. This loft ladder is stored within the trapdoor, so no loft floor space is used.
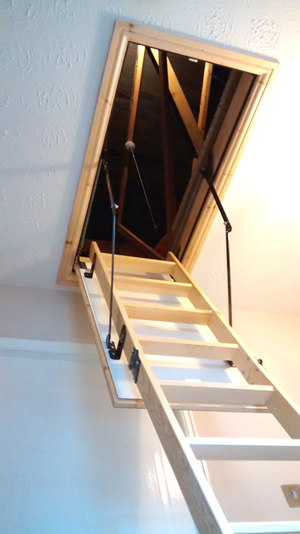
| Feature | Size / Details |
|---|---|
| Max Floor to Ceiling Height | 3.51m (11ft 6in) |
| Load Capacity | 150kg (23.6 Stone) |
| Tread Material | Wood |
| Door Material | Timber with Insulation |
| Frame Material | Wood |
| Architrave Included | Yes (In rounded finish only) |
| Adjustable Length | Yes (Cut down to fit less than 2.8m) |
| Certifications | EN14976 |
| Approx. Product Weight | 19.6kg |
If you struggle to operate a loft ladder, but still want to use your loft for storage, how about a semi-automated timber loft ladder with extra-long loft hatch?
Having updated your insulation level to the government recommended 270mm, but what about your badly sealed and inefficient out of date loft hatch? The most important part of retaining heat in your home is to heavily insulate the ceiling area at the top of your landing, and update the old loft hatch to a more efficient modern building regulation spec hatch. Your upstairs landing is where most of the downstairs heat ends up, and a bad loft hatch will just let it all through, costing you £100's a year There is just no point in having a heavily insulated loft and leaving in the old inefficient loft hatch.
Reverse hinging an old wood loft hatch is no longer seen as good practice, as it does not comply with air leakage requirements of Part L of Building Regulations. Also, your loft hatch needs to be a good size to allow items, a ladder and yourself to pass through.
We can replace, make larger, move and improve your loft access door (All prices below are including fitting).
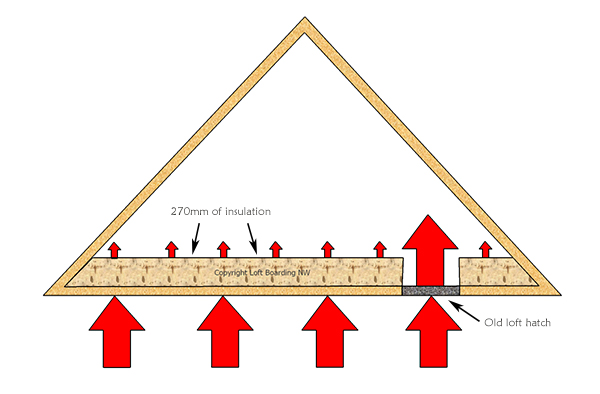
Do I need a new loft hatch? Find Out Here
The door is unlocked by hand by sliding to open the catch mechanism. This door can also be used in conjunction with the aluminium and concertina ladders.
The revolutionary design of the multi-point catch mechanism means that this door (picture below) can maintain a more effective draught seal around the entire accessible opening, helping to meet the air leakage requirements of Part L of the Building Regulations and preventing the problem of moist warm air entering. This loft door has been independently tested by the BRE to BS EN 13141-1:2004, and easily surpasses the requirements for air leakage, which are outlined in the current building standards, certification is available.
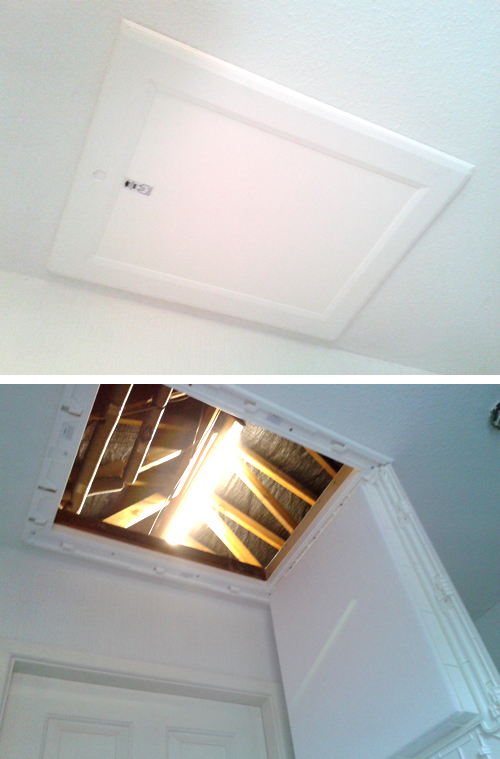
Yes we do, it's important that your insulation is up to the latest standards as heat rises, and in a home with just half of today's recommended levels of insulation, a quarter of your heat is lost through the roof.
Insulating your loft, an attic or flat roof is a simple and effective way to save that waste and reduce your heating bill. Loft insulation is effective for at least 40 years, and it will pay for itself over and over again in that time. If your loft is already insulated, it's worth checking that you've got enough insulation to get the maximum saving.
If everyone in the UK installed 270mm loft insulation, we could save nearly £210 million and almost 1 million tonnes of carbon dioxide every year, the equivalent of taking nearly 364,000 cars off the road. Installing 270mm of loft insulation will save the average household around £187 a year.

Estimates taken from Energy Saving Trust website.
Please note: we can only supply and install insulation as part of a loft boarding package, we do not provide insulation on its own.
Storing items in your loft incorrectly can compromise the efficiency of your loft insulation. Putting boxes and suitcases away in your loft directly onto your insulation will start to cost you more money on your heating bills because you are effectively making it impossible to breathe and circulate air through the fibres. Wool fibre type loft insulation must be none compressed, so air can circulate through it to be most effective. Boarding directly onto insulation or squashing it down in between your joists will also reduce its efficiency considerably.
There is now a specialist product like the LOFT-E® system that allows you to create a raised loft storage floor, consisting of sturdy 270mm legs/stilts, which support a timber cross beam section that allows you to board on to, without compromising your insulation level. Its very strong and test by Lancaster University. For more information regarding LOFT-E® visit www.loft-e.com
Loft safety is very important, accidents can happen and helping prevent them especially in lofts is very important. The most common accidents in lofts are falling through the ceiling and falling down the loft hatch opening.
In both cases we can help prevent this from happening, by installing good quality strong flooring in the areas you want to access and install a rail or balustrade around the opening of the hatch, to stop anyone from walking backwards or stumbling toward the loft hatch. It’s a long way down and could be quite nasty, so it’s worth considering installing a safety balustrade or railing.
We can make and install simple wooden balustrades, or we can install universal metal rail versions, which simply install to your loft joists or flooring. If you need a helping hand getting in to your loft, why not have installed a hand grab rail to assist your balance when climbing the ladder in to the loft area? We can also create a safety balustrade around the edge of the boarding, to prevent stepping off the safe boarded area on to the plaster board ceiling.
We often get asked to create a working platform, stage or walkway for any contractors who may need to access your loft to work on Boilers, Solar panel equipment, TV or networking equipment, pipe work or electric cables. A contractor can refuse to do this work, if there is no safe area to walk on or if the access to your loft is bad. We can help provide easy safe, access to your equipment in your loft by providing what is recommend for working at height safety requirements.
The walkway / boarding must be constructed by using a raised sub-frame system to avoid compression of any existing loft insulation. Any insulation compression will diminish the effectiveness of the insulation considerably.
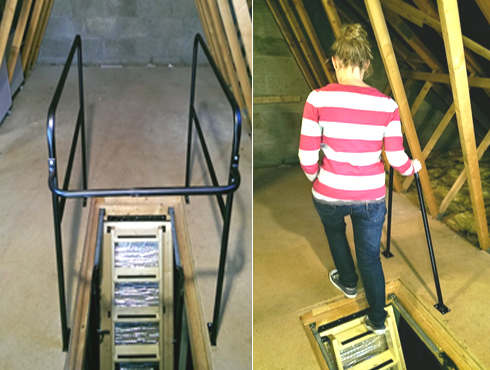
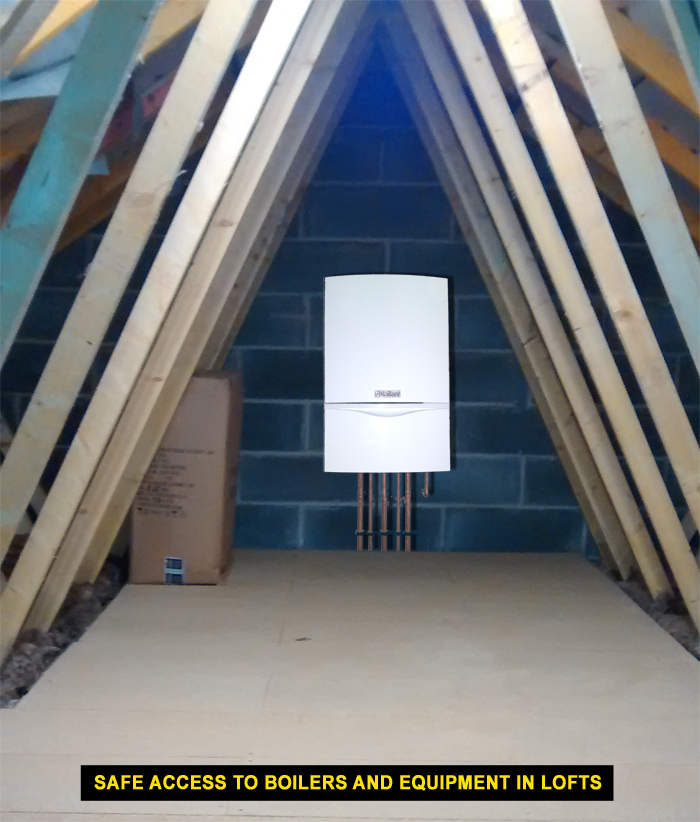
Lighting is important for your loft; you need to see what you are doing and where you are standing.
We can install a simple LED light bulb and pull switch, so you can immediately switch on the light before stepping off your ladder. No point having a switch further inside where you can’t see to switch it on.
We install LED bulbs as standard nowadays or LED tubes as an alternative.
LED bulbs are now the norm, as everything is converting to LED because it's much cheaper to run than the older incandescent bulbs and last considerably longer. A 6w LED bulb is equivalent to the old 40w incandescent bulb, which gave off around 470 lumen's.
We recommend 1 bulb per 14ft (4.5m) or 1 LED tube per 24ft (7.3m)
When going for lighting, the modern way is to choose is by Lumens not watts. The more lumens, the brighter the light. Lumens are to light, what litres are to milk
LED tube lighting is our most popular type of lighting because they are energy saving, and have a very high lumen rating (for the watts output), and spread the light much further than a standard bulb. If you plan to use your loft quite a lot for storage, hobby or study room then we recommend a tube light. A 4ft LED tube light can give out as much light as 7 bulbs, but uses less energy to do so as its equivalent to only 36w instead of 280w for 7 bulbs,
Well firstly I'll explain the main differences. An estimate can be done on the phone or online, this is true, but we don't do this. "Why not?" you ask!...
The reasons are that we are a member of an organisation called Safe Trader, which is operated and governed by our
local county council. Most county councils have this type of scheme.
Safe Trader membership is quite strict and requires our company to be vetted and conform to trading standard rules and operate to a code of practice that protects our customers from fraud, bad
business, or rogue traders.
They are there to step in to mediate any disputes or disagreements about the job quoted or the monies involved.
Being a member of an organisation like this gives you confidence that we are legitimate and will trade fairly and honestly.
One of the rules is part of the "Sales of goods act 1979" which the code of practice stipulates that we must provide a physical quote written out for you at your home.
So a quote is provided by a qualified and trained loft storage surveyor visiting your home and
viewing the work required. By means of measuring up and chatting, explaining about the products we have and what's best for your requirements and loft type.
This way we know exactly what we are doing, and the price we quote is fixed and cannot be changed (unless you
want to add to it) So if we didn't quote correctly, it's in your favour and we have to pay for the extras with no charge to you.
A quote is accurate and
is a contract of work with our company and you are protected by law.
Now, on the other hand, an estimate received in any form including by phone, message or email is not fixed by price, it's just a guess, and if you accept this estimate you are saying you agree
that if on the day the installers have to spend more time or use more materials than first guessed, then you will
be billed for everything extra. Also, you have no protection as you do not have a quote, which is a contract of work.
Many people make this mistake by accepting estimates to save time, and it might seem reasonable. However, when things go wrong, you have no basis to dispute the additional costs with the company.
We never give prices over the phone, social media or email, we always do a FREE no-obligation, no pressure survey, this way we can be accurate on pricing and we can explain all there is to know, so you are clear of what you are getting and it's all written down, a copy for
us and one for you.
Reflecting on what we have just mentioned, would you agree that it's unprofessional to make guesses about the work needed in your loft? No reputable company in any trade would ever just guess – it's simply not acceptable.br>
Local Authority Membership No. STMNO8UNIT/1 LCC Safe Trader Scheme Registered Member Since 2014
Link to Safe Trader profile page

